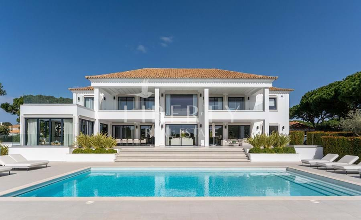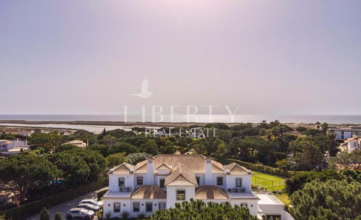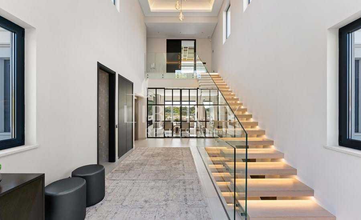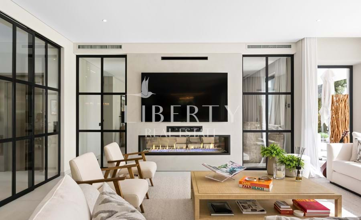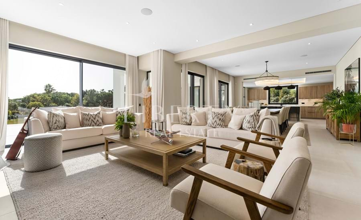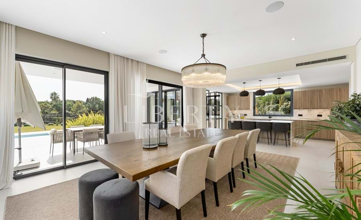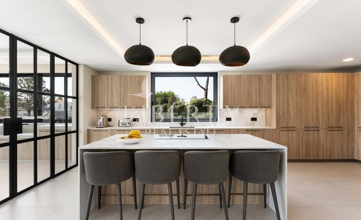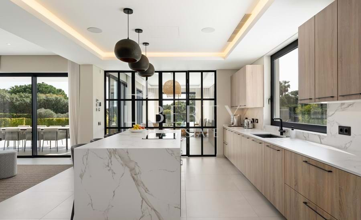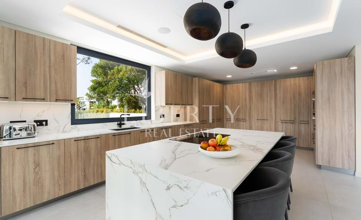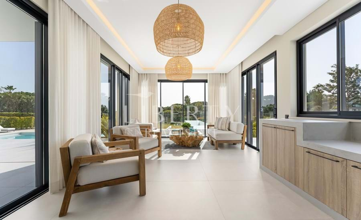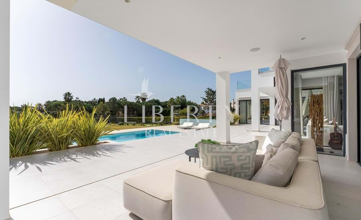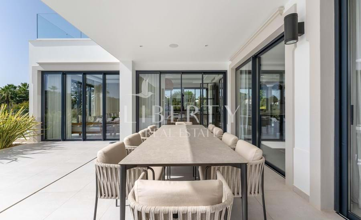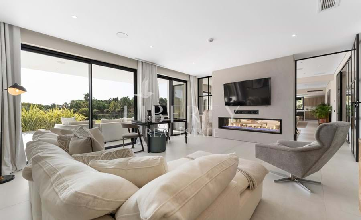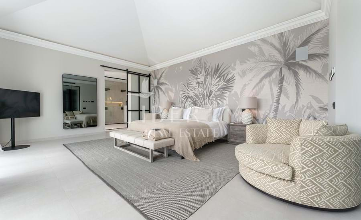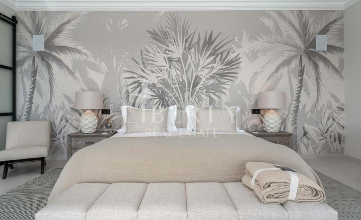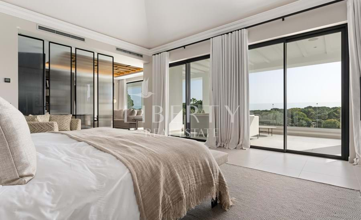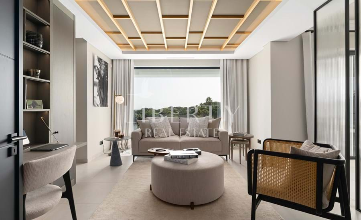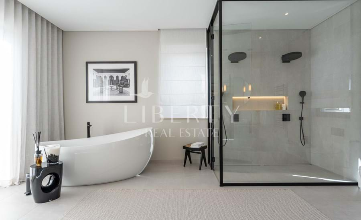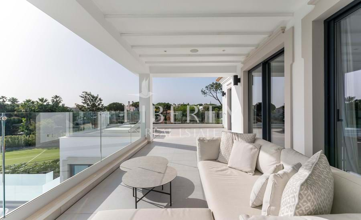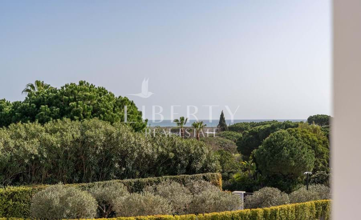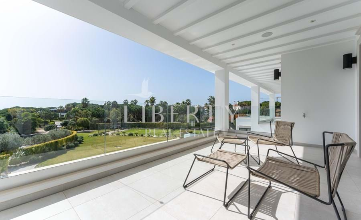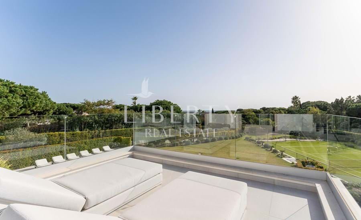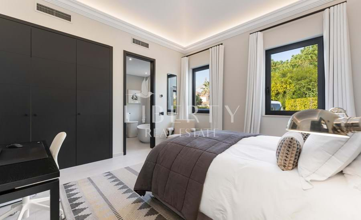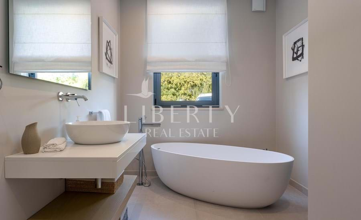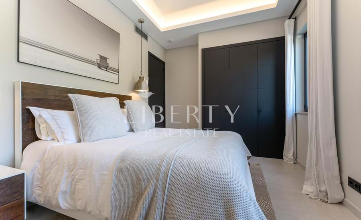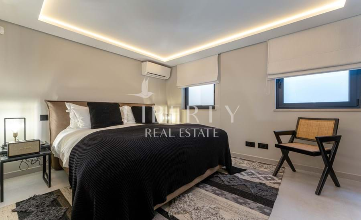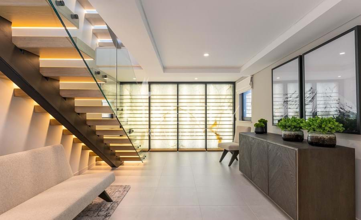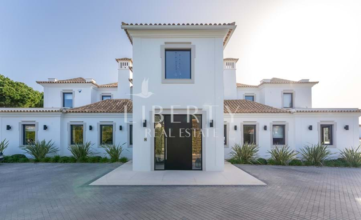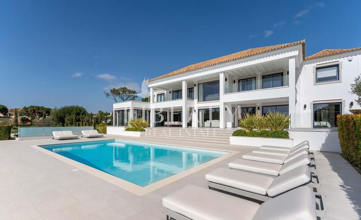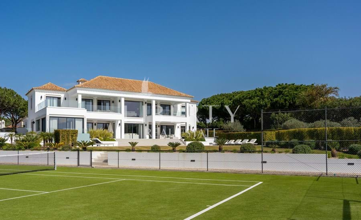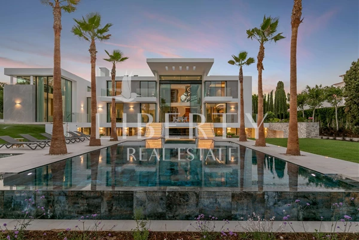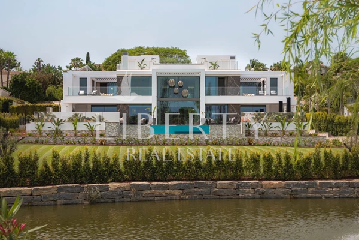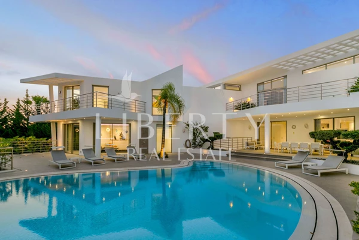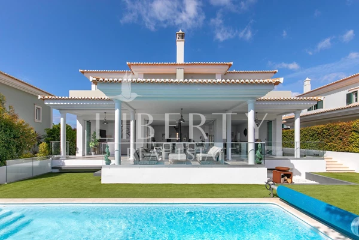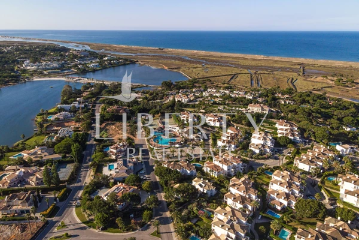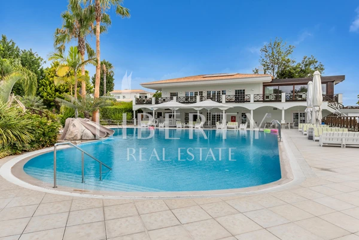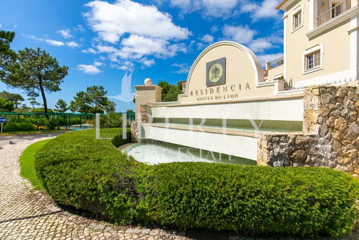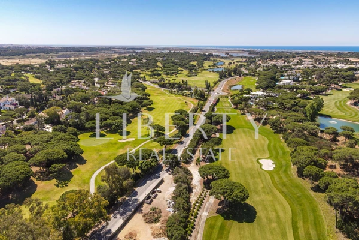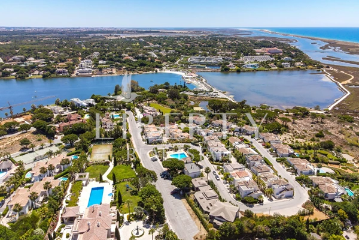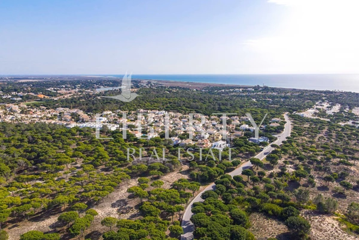Under Offer
1
/
Spectacular south-facing luxury property with sea views and a private tennis court in Quinta do Lago
An immaculately presented 6-bedroom family villa that has been renovated with a superior level of attention throughout. Situated on a large plot, with the additional benefit of adopted land, and designed to maximise its elevated south-facing positioning, the property benefits from outstanding views towards the Ria Formosa Nature Reserve and coast.
The property welcomes you into a striking double height hallway with a beautifully illuminated staircase underneath a vaulted ceiling. Glass doors lead through to the open plan living, dining room and fully equipped kitchen with stunning views out to the pool terrace. The entire villa benefits from an abundance of natural light that highlights the elegant interior design and multiple bespoke qualities including the double aspect feature gas fireplace positioned between the living room and snug. The living areas of this property are ideal for entertaining on a large scale and a great place for socialising with both family and friends. The aesthetically pleasing kitchen is a food lover’s dream with marble effect counter tops, wooden soft close cupboards and a breakfast bar. Well-equipped with Miele appliances, a Bora incorporated induction hob and extractor, there is even a hidden butler’s pantry accessed via a concealed door. A superb and bright summer lounge leads off the kitchen, with views out to the gardens and pool, and is the perfect reading area or relaxing spot to enjoy on a warm summer’s day.
The property provides 6 bedroom suites including the impressive primary on the first floor. This stylish bedroom leads out to a spacious private terrace looking out over the swimming pool, tennis court and towards the sand dunes and sea. The large primary ensuite features a stand-alone Villeroy & Boch bathtub and a large 2 person shower with 2 Hansgrohe shower heads. A separate walk-in dressing room and a private lounge/ home office leads out to a separate terrace. Another spacious bedroom suite is located on the first floor whilst there are 3 bedroom suites on the ground floor and a 6th bedroom on the lower level. An Otis elevator accesses all 3 levels of the property including the lower level with an impressive feature stone wall, home gym, large garage and a utility room with 2 Miele washing and drying machines.
The striking architectural design of the property incorporates beautiful symmetry and prominent straight lines, which are particularly visible from the swimming pool terrace. A partially covered exterior lounge and al fresco dining area is conveniently located off the kitchen, overlooking the beautifully landscaped gardens, 12m x 6m swimming pool and private tennis court. This well-designed villa in a prime location within Quinta do Lago is ideal as a full-time residence or holiday home with excellent rental potential.
Property Features
- Washing machine
- Dishwasher
- Air conditioning
- Fitted wardrobes
- Underfloor heating
- Walk-in wardrobe
- Television room/Snug
- Feature fireplace
- Elegant interior design
- Multiple bespoke features
- Open plan living areas
- Home office
- Double height hallway
- Tennis Court
- Electric pool cover
- Large plot
- South-facing terraces
- Covered al fresco dining
- Landscaped gardens
- Exterior entertaining lounge
- Ownership: Private
- Laundry
- Drive way
- Basement
- Video entry system
- Lift
- Gym
- Central music system
- Central location
- Solar heating
- Solar orientation: South
- Balcony
- Terrace
- Garage
- Furnished
- Views: Sea views
- Great rental potential
Location
Enquire
Similar Properties
en


