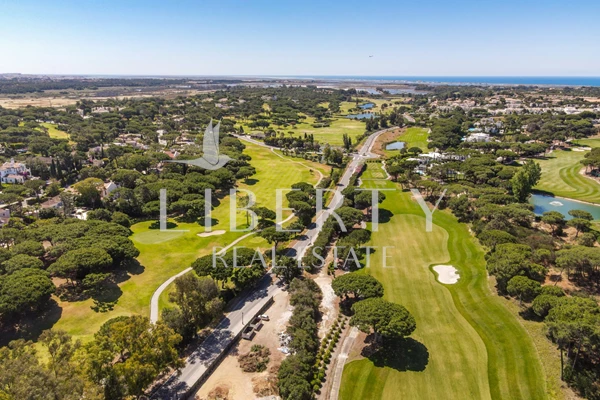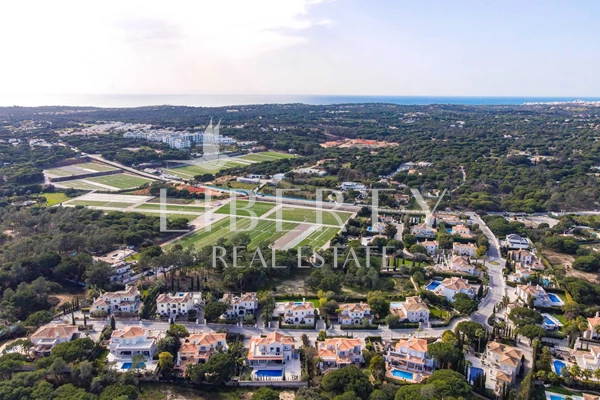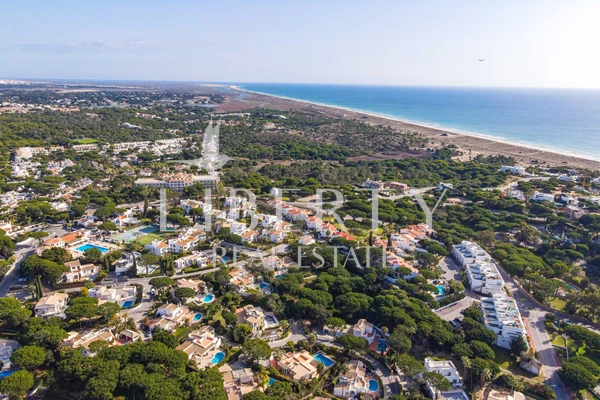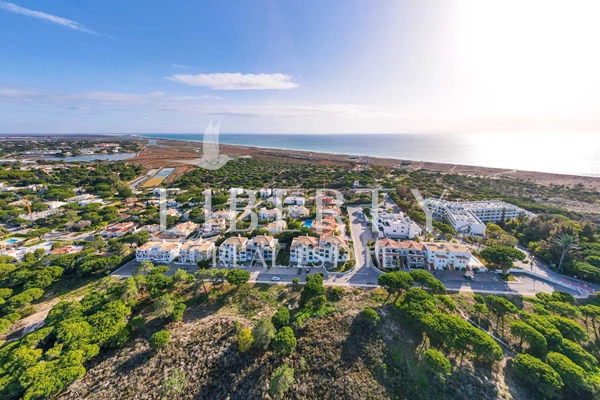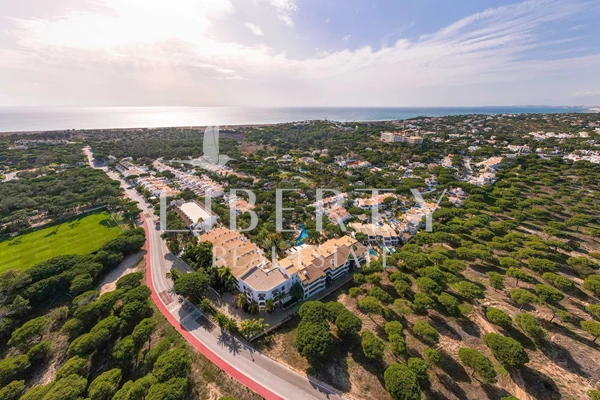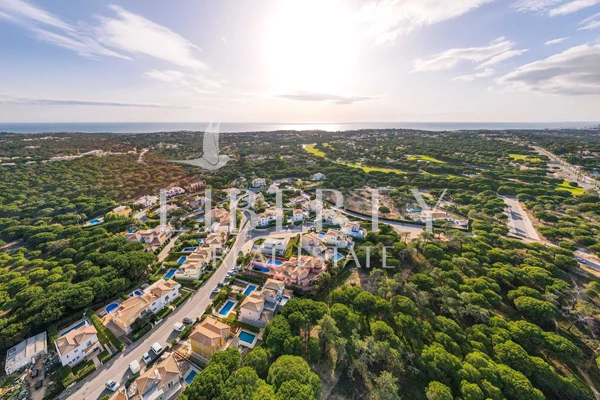New Listing
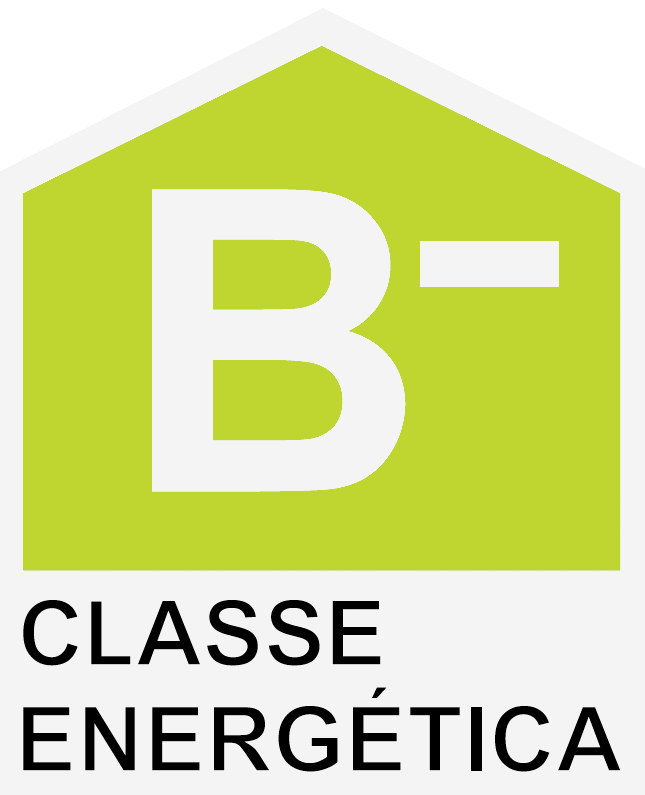
1
/
Dare to be Bold! | Blackbird | An Architectural Icon in Quinta do Lago, Overlooking the South Golf Course and Atlantic Horizon
There are a select few homes in the world that truly stop you in your tracks. Homes that property connoisseurs seek out, homes that you feel an instant connection to. This is one of those.
Perfectly positioned on an elevated and private 2,880m² frontline golf plot in Quinta do Lago, with the additional benefit of 3297m² adopted land, this is a front-row seat to one of Europe’s most privileged landscapes. The residence offers panoramic views from the mountains to Quinta do Lago’s South Golf Course, the Ria Formosa Nature Reserve, sand dunes and the Atlantic Ocean.
The extraordinary 1,481m² six/seven-bedroom residence is a sculptural triumph, conceived by the acclaimed ODOS Architects. Drawing inspiration from iconic modernist masterpieces such as John Lautner’s Goldstein Sheats House in Los Angeles, this luxury villa - Blackbird - redefines modern living in the Algarve.
While its bold exterior makes a commanding first impression, its interiors are warm, exquisitely tactile and inviting. It’s a home that is as functional as it is beautiful - a superb balance of a great layout for relaxed family living and sophisticated enough to entertain and show off to your friends at a grand scale. Each zone is thoughtfully designed to elevate family life – expansive and open plan living spaces, multiple seating areas, relaxed textures and tones, natural light that shifts and dances through the home across the day. Everywhere you turn thoughtful design invites a connection with nature, including the central inner courtyard at the heart of the home. This is a sanctuary for your children to grow, your family to evolve and thrive, and your most unforgettable memories to transpire.
The interiors of this remarkable home unfold with quiet confidence and effortless grace, revealing beautifully composed spaces that feel as intuitive as they are refined. Just off the impressive double-height hallway, the Italian Arclinea kitchen is a design showpiece, showcasing a beautiful brushed steel island and fitted with a state-of-the-art Bora induction hob with integrated extractor and Gaggenau appliances. Discreetly tucked away is a fully equipped butler’s pantry, featuring an Ilve gas hob and oven, ample storage, and additional prep space, ensuring that entertaining remains effortless and behind the scenes.
Flowing naturally from the kitchen is a relaxed informal dining space that opens onto a sun-drenched terrace - ideal for morning coffees and peaceful reflection. The formal dining room transitions with ease into an elegant living space, all of which extends fluidly onto the sunny poolside terraces made for entertaining and relaxing under the Algarve sun. Every element here has been designed to feel serene and effortlessly liveable. Completing the ground floor, a home office bathed in natural light offers inspiration and focus, while a peaceful reading room opens to a secluded side garden - a private escape offering views and calm in equal measure.
Upstairs, two spectacular primary bedroom suites take full advantage of the south-facing views, with floor-to-ceiling windows that open out to an elevated terrace, which gazes over the manicured gardens, golf course, sand dunes and Atlantic horizon. One of the primary suites features a statement dressing area with a circular cut-out window, twin entrances into the ensuite bathroom, an oversized walk-in shower with dual access, striking Inbani freestanding bathtub, and its own private balcony. The second suite offers a more intimate layout, with dual ensuite bathrooms – both with walk-in showers, as well as its own lounge area. A third bedroom suite completes the upper level, designed with family living in mind. Three further bedroom suites are on the lower level of the home, including staff quarters complete with a private kitchenette.
The lower level of the home reveals an entire world of luxury living. A vast five-car garage is accessed via the sweeping driveway, while an impressive glass-walled wine cellar - with capacity for 288 bottles, 2 wine fridges, and a sleek bar - offers the perfect backdrop for intimate tastings or lively evenings with friends. For film enthusiasts, the Dolby-installed private cinema is arguably the largest in Quinta do Lago, with three tiers of seating and oversized lounge beds, beautifully designed to elevate the viewing experience. Wellness is also woven throughout the home, with an enormous gym and performance area, a steam room, sauna, and an exterior yoga and meditation pavilion providing space for movement, mindfulness and relaxation.
Above it all, the rooftop terrace is one of the home’s most compelling features — an elevated entertaining lounge complete with a bar and extensive views that stretch across the South Course and out to the ocean. It's an exceptional vantage point for unbeatable sunsets, evening gatherings or simply soaking in the beauty of the Algarve.
Outdoors, the landscaped gardens have been masterfully landscaped into two distinct and beautifully considered zones, each offering its own atmosphere and purpose. The upper terrace is a sun-soaked sanctuary designed for elegant entertaining and relaxation. Here, a stunning al fresco dining area invites long summer evenings under the stars, perfectly complemented by a striking exterior fireplace and a heated saltwater swimming pool - creating an idyllic setting to host guests or unwind in style. Below, the generous lower lawn provides a welcoming space for children to play or families to gather. Adding to its unique appeal, a private gate offers direct access to the golf course just beyond - an exceptional advantage for avid golfers and active families seeking both adventure and tranquillity on their doorstep.
Sold fully furnished and curated with bespoke design pieces that bring warmth, character and authenticity to every room, this residence is dramatic and daring, yet deeply livable. Built not only for admiration, but for the real rhythms of everyday life. Its elevated form and enduring materiality (including the same heat-resistant façade finishes that are used in aerospace) ensure it will become even more beautiful with time. This is not simply a residence — it is a legacy. A family sanctuary. A breathtaking work of architectural art.
Some homes you admire from afar. This one, you simply have to experience in person. Don’t just dream it — it’s time to live boldly!
At Liberty Real Estate, our exclusive focus on the Quinta do Lago and Vale do Lobo areas ensures we possess an intimate and comprehensive understanding of these prime markets. This deep-rooted local expertise enables us to provide strategic, well-informed and up-to-date advice, empowering you to make confident property and investment decisions.
As a small, dynamic agency led by Rebecca Thomson and Luke Begley, our goal is not just to facilitate transactions but to build lasting relationships. We take pride in our highly personal and transparent approach, ensuring you receive dedicated attention and bespoke guidance at every stage of your property journey. Through our extensive network, we offer privileged access to exclusive, off-market properties, that are not publicly listed, giving you a competitive edge in securing your dream home or investment.
Our track record and client testimonials speak volumes about our commitment to delivering exceptional results. Many of our clients return to us for future investment - a true testament to the trust and results we consistently deliver.
In the fast-moving and competitive Algarve real estate market, you need a trusted partner with proven expertise. Contact Liberty Real Estate today and let us guide you to Escape from the Ordinary.
Call: +351 289 093 700
Email: info@libertyrealestate.pt
We look forward to assisting you find your dream home.
Property Features
- Solar orientation: South, West
- Landscaped gardens
- Double height hallway
- Open plan living areas
- Covered al fresco dining
- Heated swimming pool
- Sauna
- Steam Room
- Home cinema
- Underfloor heating
- Garage
- Furnished
- Great rental potential
- Ownership: Portuguese Co
- Washing machine
- Dishwasher
- Entertainment room
- Wine cellar
- Gym
- Kitchenette
- Laundry
- Video entry system
- Multiple bespoke features
- Home office
- Ducted air conditioning
- Butlers Pantry
- Feature fireplace
- Proximity: Beach, Golf course, Shopping, Restaurants
- Large plot
- Roof terrace
- Electric Car Charger
- Tranquil and quiet setting
- Saltwater Swimming Pool
- Floors: 4
- Drive way
- Basement
- Frontline property
- Lift
- Electric garage gate
- Central music system
- Central location
- Domotics
- Uninterrupted views
- Energy Certificate: B-
- Balcony
- Terrace
- Views: Sea views, Countryside views, Golf views
- Adopted land
Location
Enquire
Similar Properties
en


































































