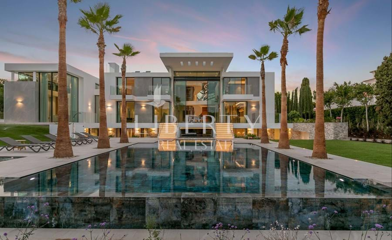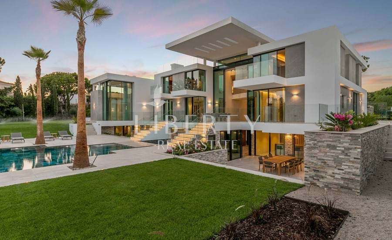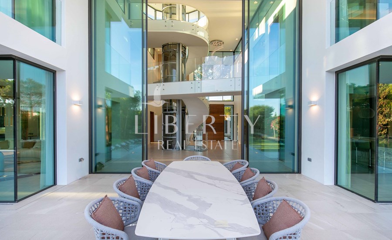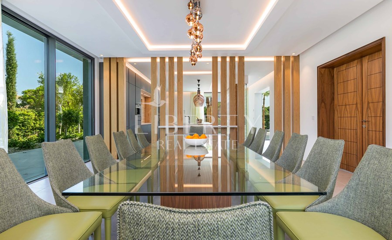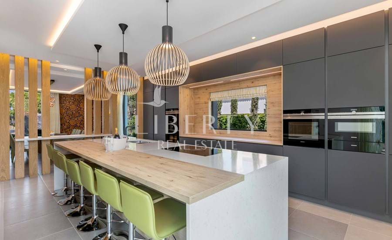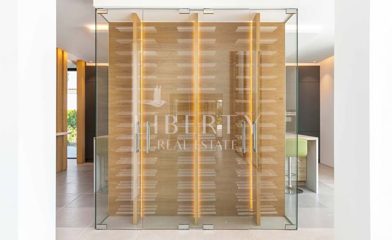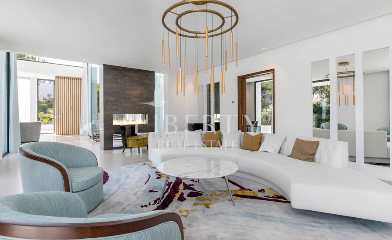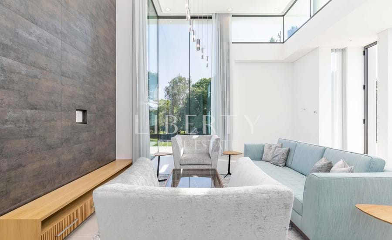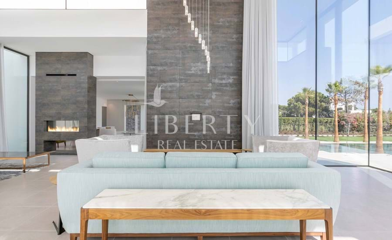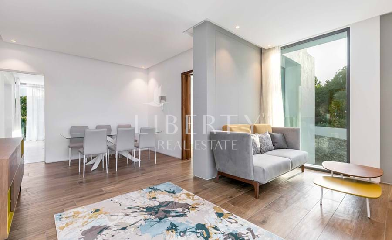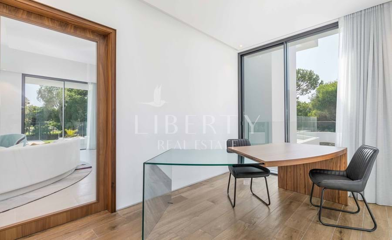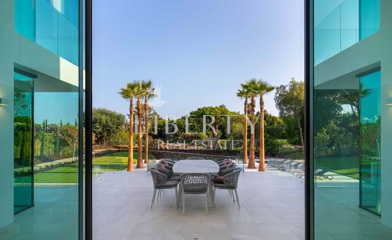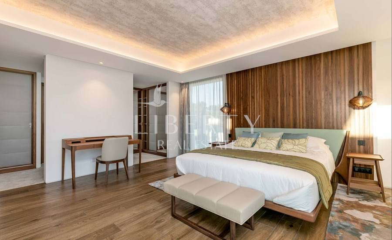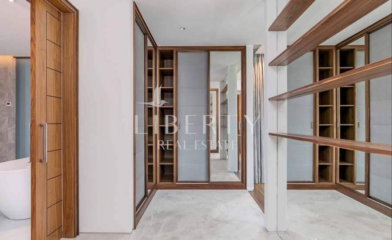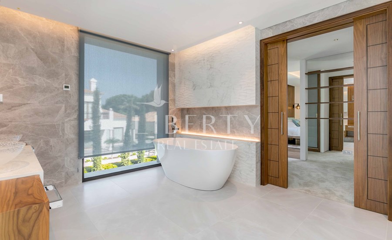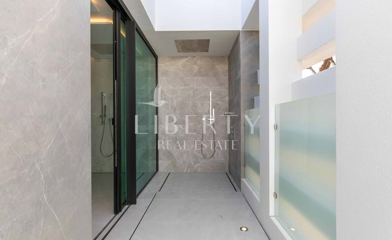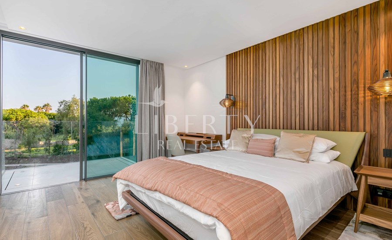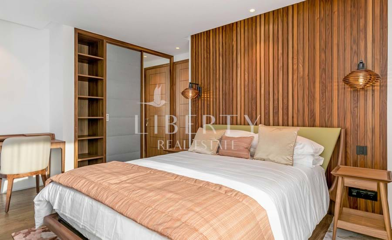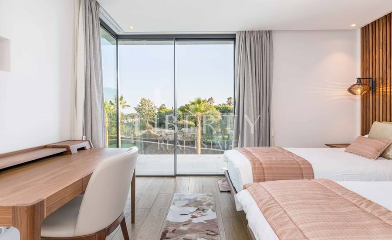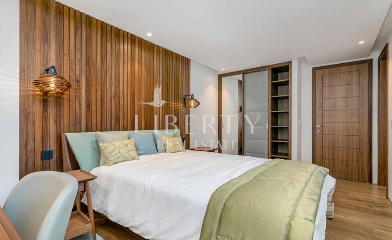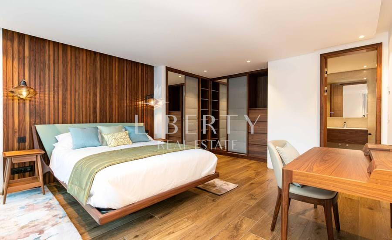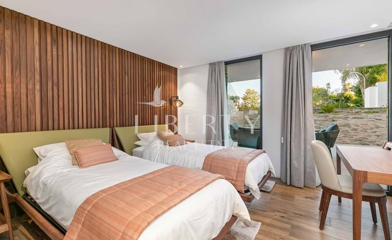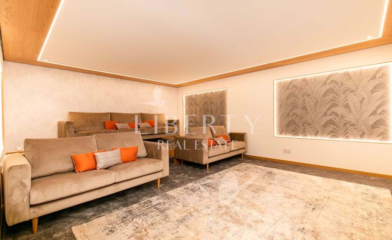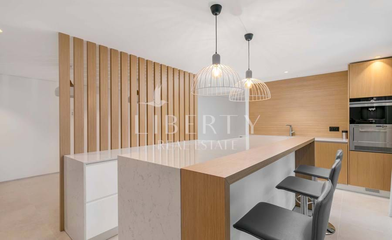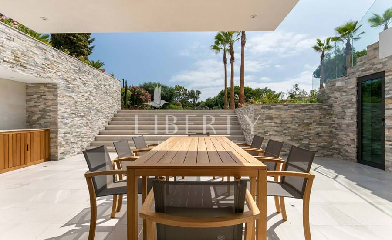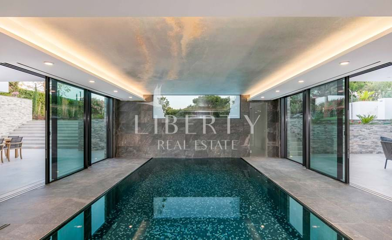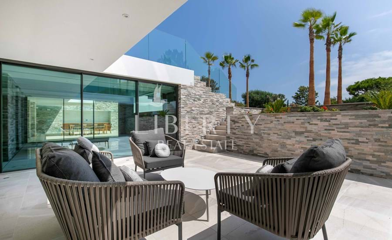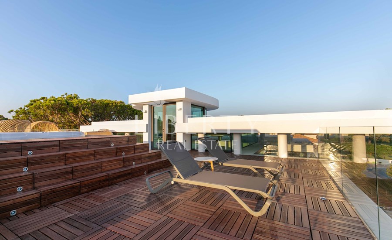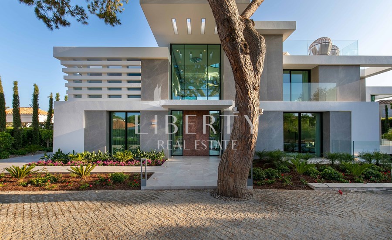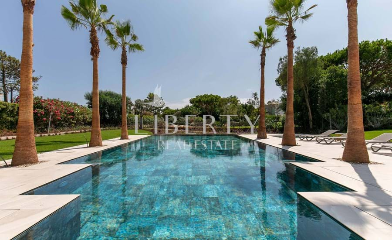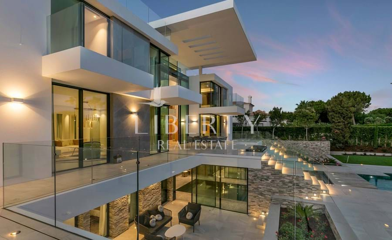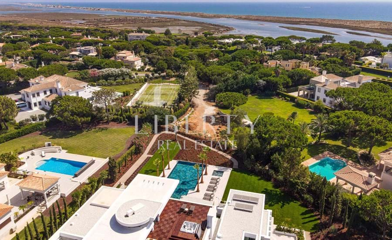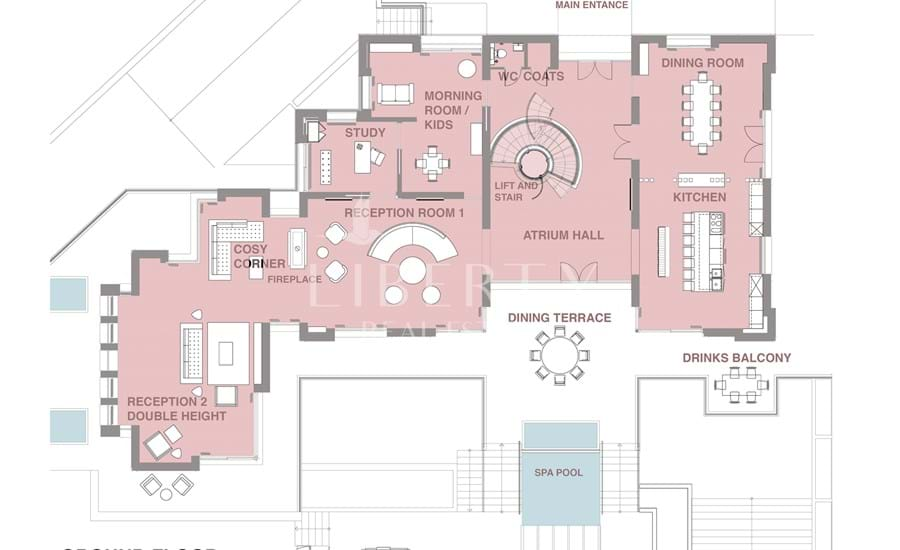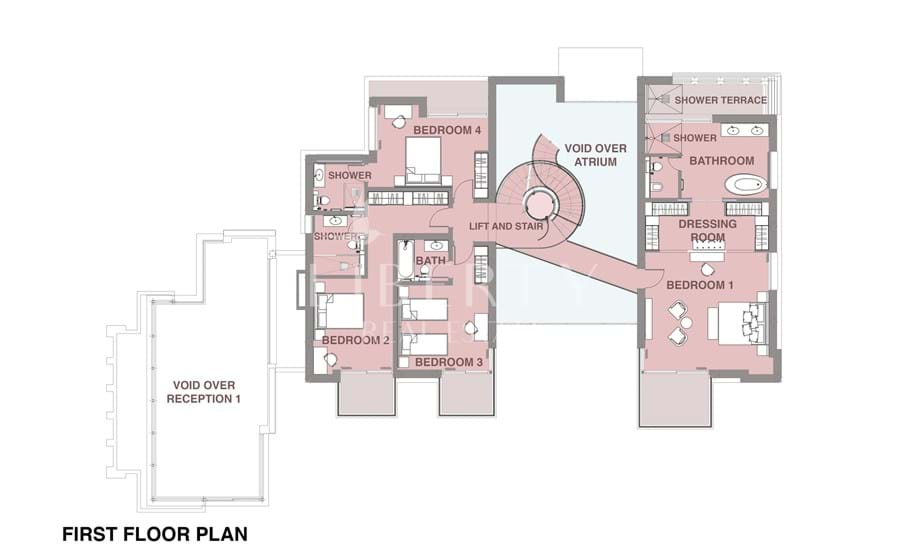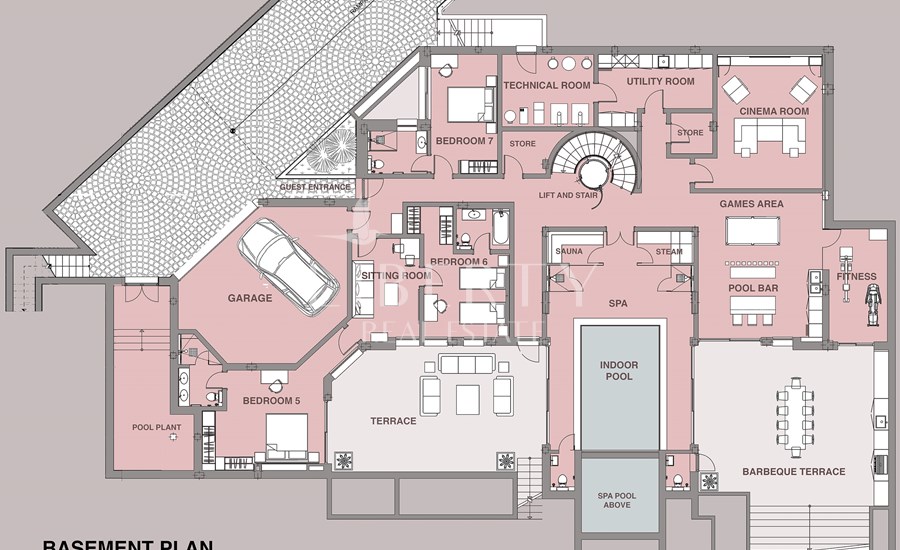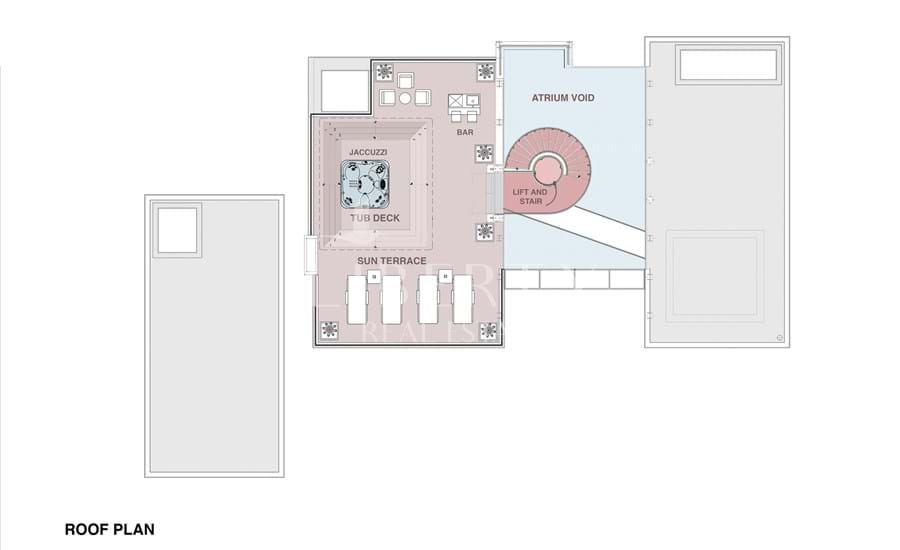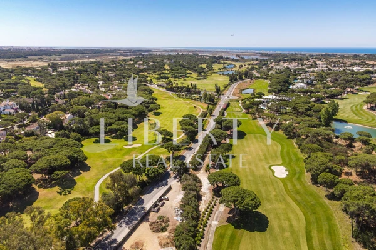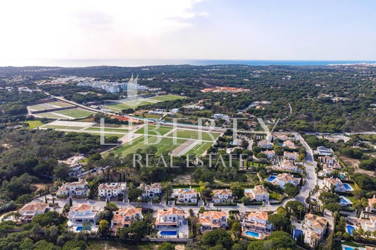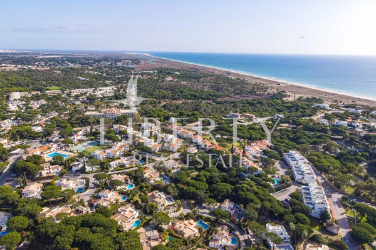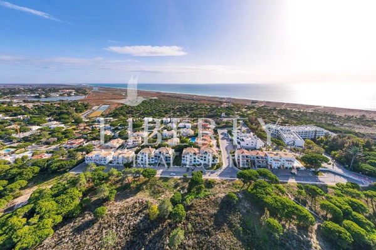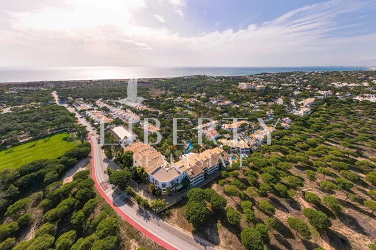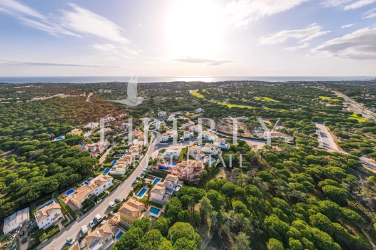
1
/
A phenomenal state-of-the-art south-facing villa in Quinta do Lago
Located in the prestigious resort of Quinta do Lago, near to the beach and San Lorenzo Golf Course, this phenomenal south-facing 7-bedroom villa with sea views is set on a considerable 2050m2 plot with 300m2 of adopted land. With particular attention to detail and custom-made features throughout, the striking architecture features a cantilevered floating roof and large full height Mirage Amani Silver porcelain, to showcase a luxurious feel from the first moment you arrive.
Upon entering the remarkable residence, through beautiful double-height copper front doors with a fire pattern by Aluminr, you are met with a magnificent atrium featuring LED floor controls, a large bespoke spiral chandelier and a sweeping staircase surrounding a top-of-the-range glass lift, using PVE American circular vacuum. There is a seamless open flow through all the ground floor living areas, with 2 stylish reception rooms to provide plenty of space for entertaining and socialising, as well as a study and a family room. With floor-to-ceiling glass walls, the villa uses innovative and very efficient Radiant Ceilings for both cooling and heating, the first property to use this technology in Quinta do Lago. There is also the provision for split unit air conditioning in the main areas.
The fully equipped kitchen has been carefully considered to include an array of appliances, allowing you to recreate your favourite Portuguese dishes. The eye-catching Nolte walnut veneer with Dekton counter provides a centrepiece to the kitchen, whilst the appliances include a Liebherr combi fridge with ice dispenser, 2 Siemens fridges and ovens, 2 coffee machines, wine coolers, Bora sparkling water taps and Telescopic D-line sink taps. To supplement the wine coolers, a full-height bespoke wine cabinet made of glass and oak, holds 192 bottles, each appearing to float on their frames. When it comes to dining options there are a great variety to discover, from the indoor dining area next the kitchen, to the exterior dining terrace overlooking the pool, or the BBQ zone with its very own kitchen bar.
This spectacular smart home presents 7 bedroom suites, each of which has wood effect porcelain tiles from Magres and solid walnut vertical slat bed backs with customised wall lighting. The impressive master suite boasts both sea, garden and poolside views as well as a dressing room, a large luxury ensuite with mosaic tiles from Cinca and even an exterior shower terrace. The lower level of the villa boasts an abundance of natural light and provides a 2-bedroom guest suite with a private sitting room and terrace, a games room, fitness studio and a premium cinema room with integrated LED lighting. The luxurious home spa features a steam room using Italian mosaic tiles by Ezarri Mosaico, a sauna, an indoor pool with seating for 10 people, a shower and a changing area. This exceptional spa provides a sanctuary for relaxation, right in the comfort of your very own home. For car lovers, there is a double garage and parking for 6 cars.
From the double-height atrium, 5.4m high electrically operated sliding doors open to reveal the exquisite exteriors and south-facing terraces. Here, you can experience unique indoor-outdoor living at its best. Surrounded by Mediterranean-style landscaped gardens with extensive lawns and palms, this is the ideal environment for year-round entertaining. There are 5 swimming pools, including the main 18 x 8m horizon pool featuring beautiful large-format luxury porcelain tile finish, and a ‘knife edge’ skimmer detail to provide a ‘dry’ pool surround, flush water surface and no overflow. The best spot to watch the sunset and experience the uninterrupted views of the sea and Ria Formosa Nature Reserve is up on the spacious roof terrace, which also provides a large elevated Jacuzzi, lounge area and a bar.
Every single aspect of this outstanding villa has been carefully planned and designed, ensuring that is one of the most premium villas in Quinta do Lago. With numerous functional and unique features, this one-of-a-kind villa will provide an impressive luxury residence for holidays or year-round living.
Property Features
- Solar orientation: South
- Elegant interior design
- South-facing terraces
- Jacuzzi
- Sauna
- Steam Room
- Home cinema
- Television room/Snug
- Electric entrance gates
- Furnished
- Ownership: Private
- Fitted wardrobes
- Entertainment room
- Games room
- Gym
- Video entry system
- Air conditioning pre installation
- Domotic system
- Innovative radiant ceilings
- Lutron lighting
- Multiple bespoke features
- Feature fireplace
- Garden
- Proximity: Beach, Golf course
- Gas BBQ
- Exterior kitchen
- Spa
- Double Garage
- Parking for 6 cars
- Large plot
- Roof terrace
- 5 swimming pools
- Construction Year: 2021
- Floors: 3
- Drive way
- Basement
- Lift
- Double glazing
- Electric garage gate
- Automatic irrigation
- Walking distance to beach
- Central location
- Solar heating
- Barbecue
- Energy Certificate: B
- Balcony
- Terrace
- Views: Sea views
- Adopted land
Location
Enquire
Similar Properties
en


